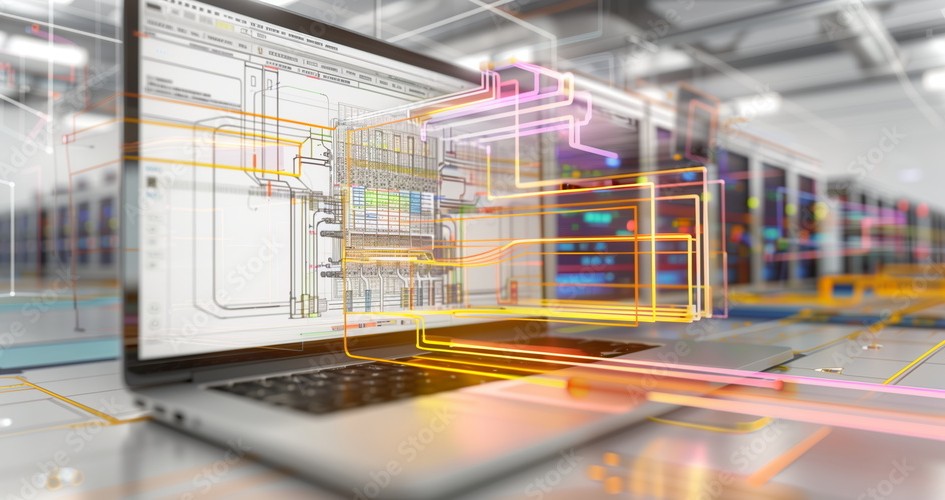About Vedha Fire
Vedha Fire is a specialised fire protection design consultancy focused on delivering clear, code-compliant, and construction-ready fire systems.
We work with contractors, consultants, and developers across residential, commercial, industrial, and infrastructure projects to design systems that are practical to execute and straightforward to approve.
Our designs are developed in line with NFPA, NBC, FM Global, and applicable international standards, with a strong emphasis on coordination, accuracy, and on-site constructability.

